How to do a raft foundation
in this post, you learn how to easily build a raft foundation in a step-by-step guide
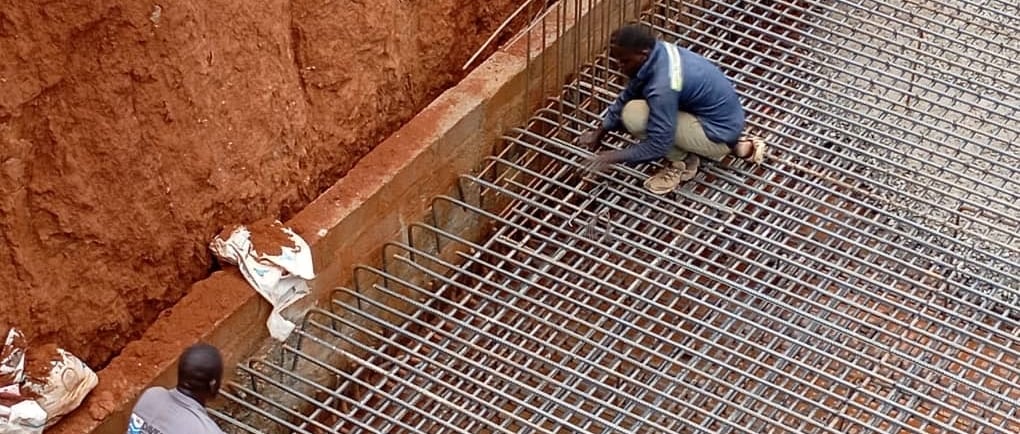

Table of Contents
Introduction
What is a raft foundation?
When to Use a Raft (Mat) Foundation
Advantages of Raft Foundations
Disadvantages of Raft Foundations
Step-by-Step Guide to Raft Foundation Construction
6.1 Site Preparation
6.2 Site Treatment
6.2.1 Mechanical Compaction
6.2.2 Anti-Termite Treatment
6.3 Placement of Hardcore
6.4 Sand Blinding
6.5 Damp-Proof Membrane
6.6 Concrete Blinding6.8 Steel Works
6.9 Formwork
6.10 Casting Concrete
6.11 CuringFrequently Asked Questions (FAQS)
Conclusion
Introduction
Raft foundations, also known as mat foundations, are essential in modern construction, especially where ground conditions are weak when building loads that are significantly heavy.
Unlike pad foundations that support individual columns or walls, a raft foundation spreads the entire load and that's why this article or blog aims at explaining when and why raft foundations are used, along with a practical, simple step-by-step approach to constructing one from start to finish
What is a raft foundation?
A raft foundation is a continuous reinforced concrete slab that extends across the entire area of a building. It distributes the building loads evenly over a wide area, preventing excessive uneven settlement to provide stability.
It is usually integrated with columns and piers to transfer load to it. When using raft foundation, one doesn’t need column base because the raft itself acts as the base
when do we use a raft/mat foundation
· Loose soils (soils of low bearing capacity) when the traditional strip is used usually fail due to uneven settlement
· High-rise buildings: heavy water tank bases usually have concentrated support; hence, they need uniform support
· When the other foundation choices are deemed more costly and impractical, i.e., piles or column bases
Advantages of the raft foundation
· Especially on soft or variable soils, raft foundations help ensure even load distribution, minimizing the risk of cracks and structural failure
· Can be more economical compared to other foundations in specific soil bearing capacities. For example, in large areas where piles are to be driven, it's more practical to use raft foundations.
· Can be a very good water barrier when designed properly. this can prove important in high water table areas
Disadvantages of the raft foundation
· Raft foundations are very expensive since they require a lot of steel and high volumes of concrete
· Complex construction requirements from design, mobilization, and supervision
A step-by-step guide in the raft foundation process
Construction of a raft foundation requires a highly coordinated approach from all stakeholders. below is step-by-step breakdown
1. Site preparation
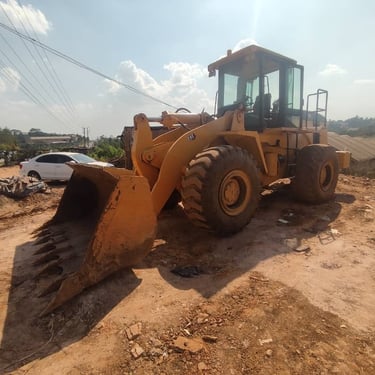
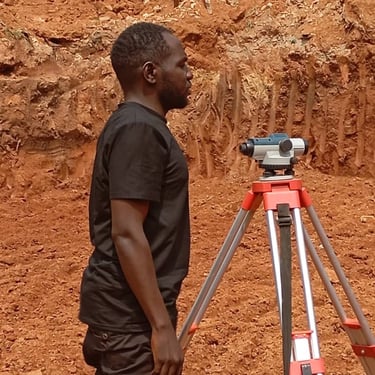
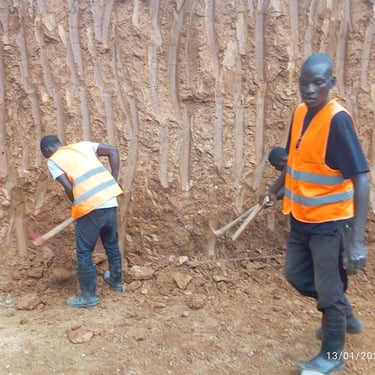
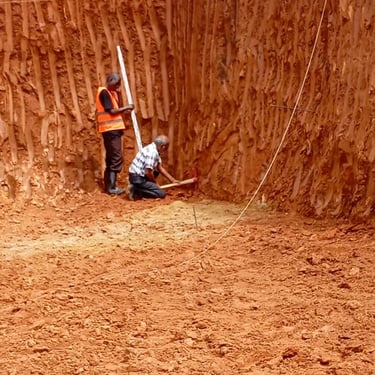
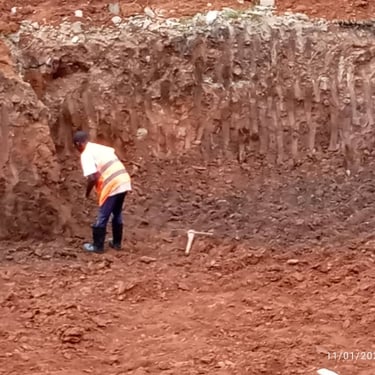
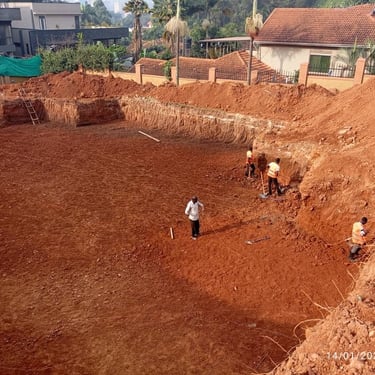
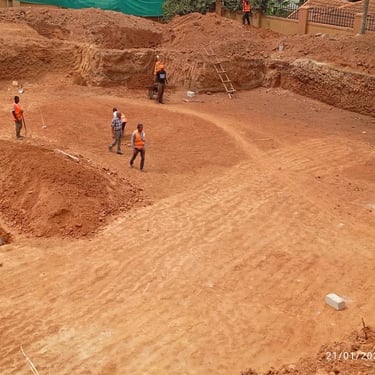
Before any site work begins, the site must be properly cleared and levelled.
key steps include
· Excavate vegetation and topsoil up to 150 mm.
· Remove tree stumps, roots and anthills, including the queen ant
· Level the site using the cut-and-fill method. You can use a dumpy level or water level to get the required level depending the project size
1. Site treatment
1.1 Mechanical Compaction
· Compact the soil in layers of 200 mm using a jumper or drum roller to increase its density. You have to compact until you achieve at least 97% mass density volume of the soil
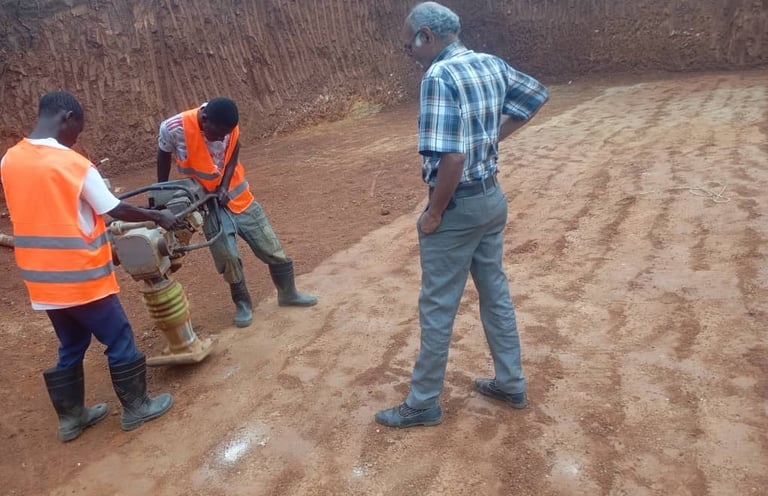

1.1 Anti-termite treatment
· Spray approved anti-termite chemicals like termidol to prevent termite attack on structural members. Mix 20ml of termidol chemical with 20L of water and pray all over the place to avoid any termite attacks on the structure. 1 litre of termidor antitermite chemical will cost you around 150-200 USD.
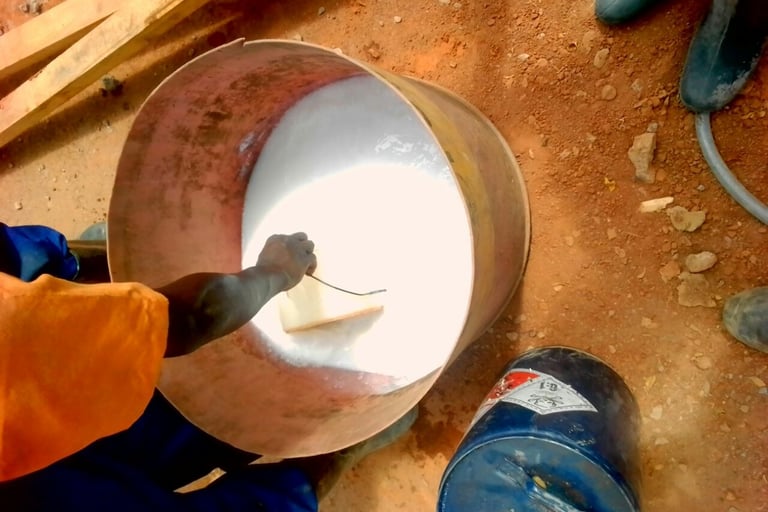

3. Placement of hardcore
· Place a 150mm hardcore layer by packing on the well-compacted and treated surface
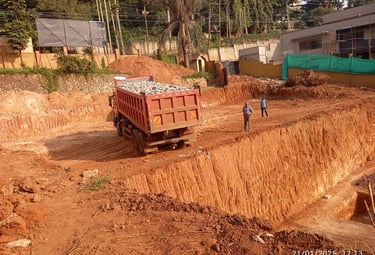

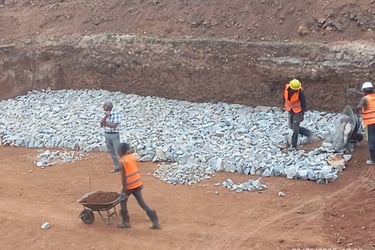

4. Sand blinding
· 50mm sand blind to cover the sharp edges of hardcore in preparation of placement of a damp proof membrane
5. Damp proof membrane
· Place a DPM membrane, i.e., 1000-gauge DPM, to prevent moisture capillarity rise
6. Concrete blinding
· Provide a 50 mm blinding with a ratio of 1:3:6 to not only provide a clean surface and protect the DPM but also prepare the ground to receive a load.
7. Setting out the columns
· Using a total station, GNSS or even 3-4-5 method, column points are set out
1. Steel works
· Fix the bottom steel mat as per structural drawings.
· Position and tie the column verticals with links.
· Install the top steel mat, maintaining appropriate cover and spacing using spacers and chairs.
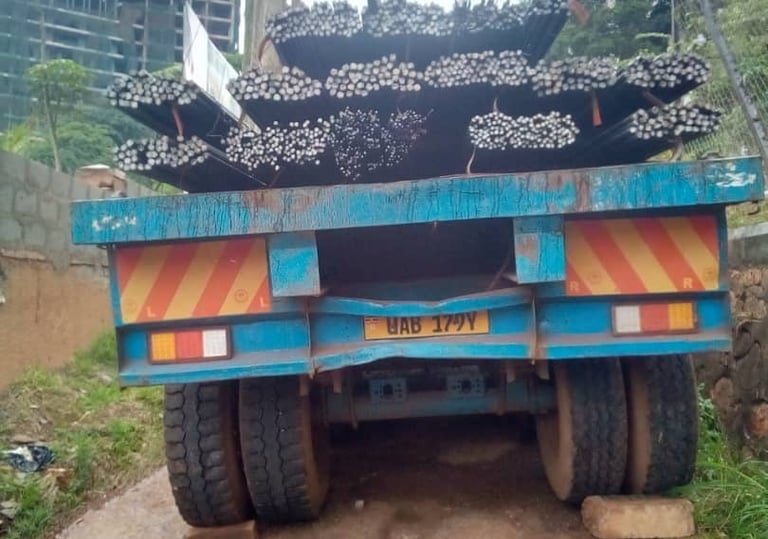

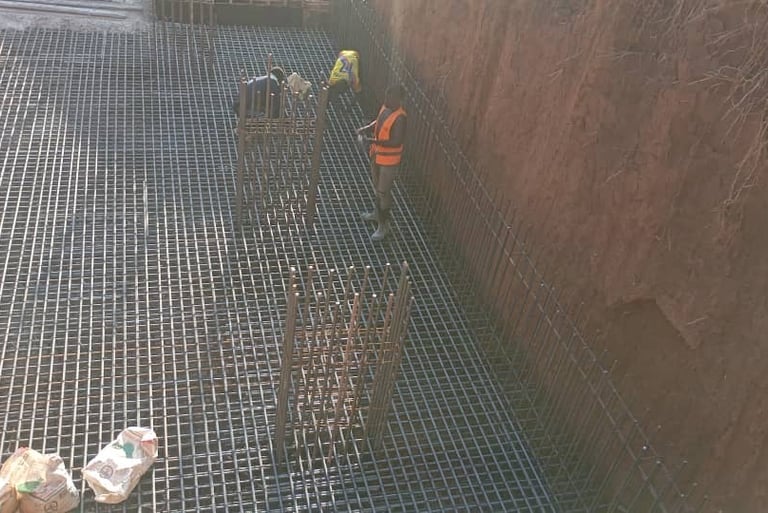

Also do steel reinforcement for the lift shaft wall. The base for the lift shaft wall will be a bit deeper
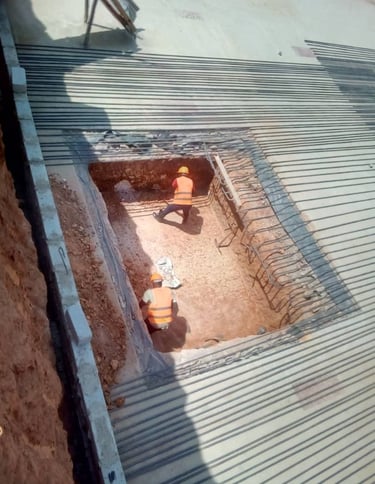

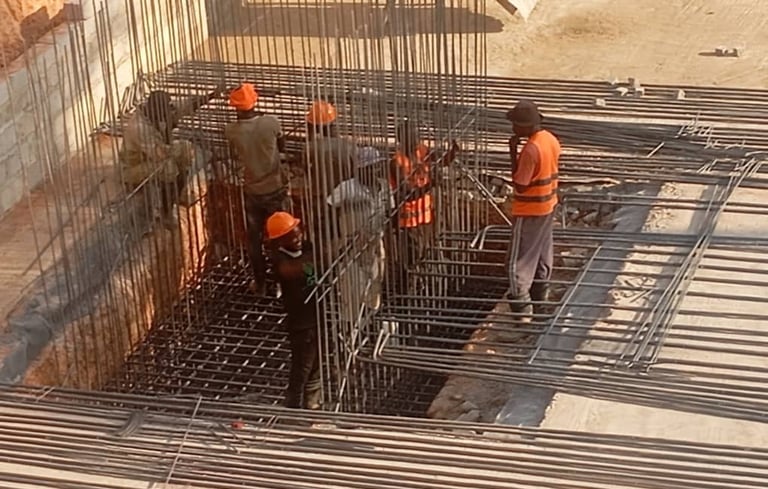

1. Formwork
· Construct formwork or shuttering to contain the concrete during casting. It must be stable, leakproof, and properly braced.
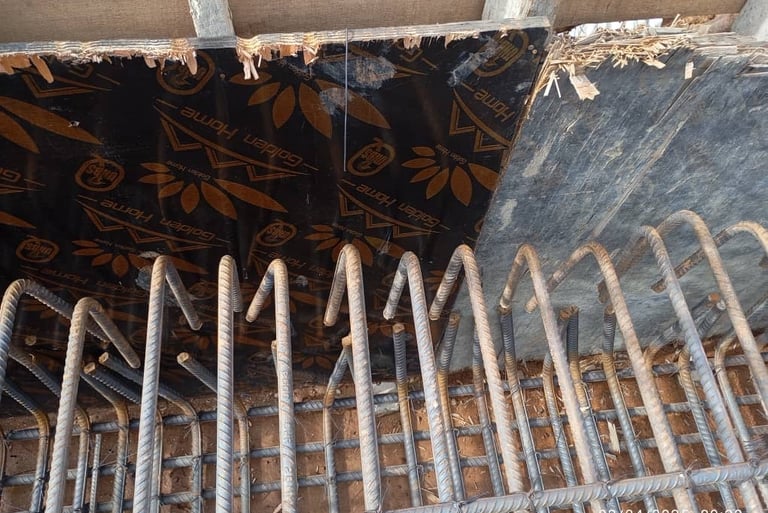

1. casting concrete
· Pour concrete continuously to avoid cold joints.
· Use vibrators to compact concrete and remove air voids.
· Cure the concrete properly to gain full strength (typically 7–28 days).
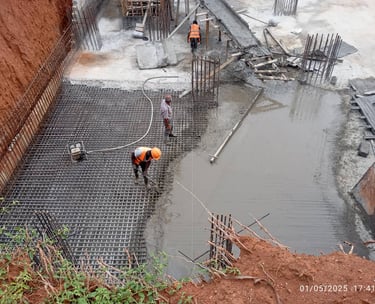

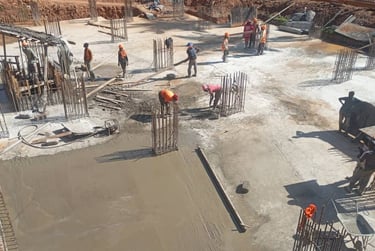

Checks
Carry out a slump test to check workability and compressive test for the concrete cubes made during casting for 7, 14 and 27 days to monitor strength gain
1. curing
Constantly cure by spraying water three times a day for 28 days
In conclusion
For difficult ground conditions, raft foundations provide a sustainable solution. Understanding the when, where and how to go about a raft foundation is crucial for project success, regardless of whether you're building a heavy-duty water tank base or a multi-storey commercial building.